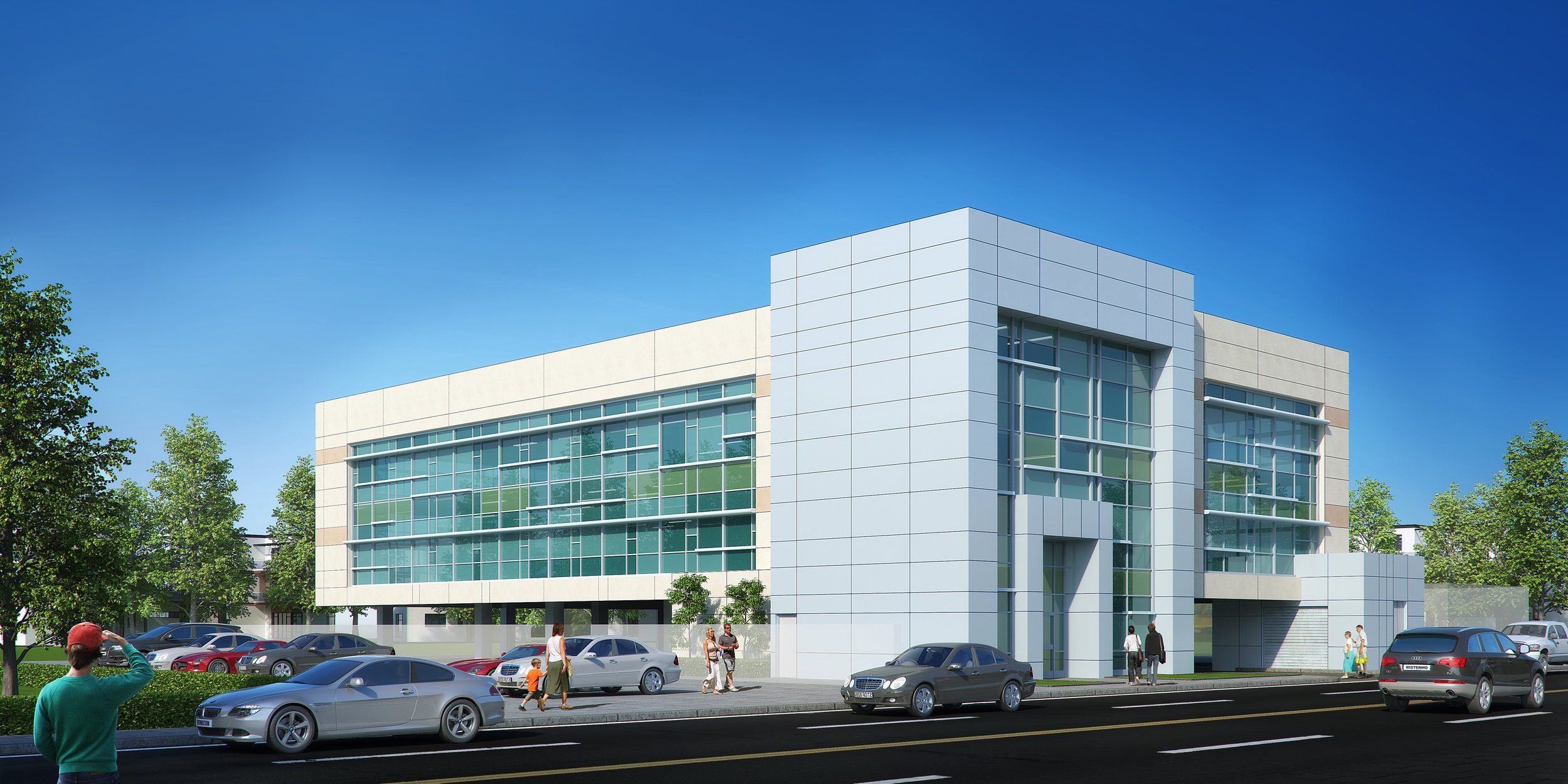Glendale Medical Office Building
Glendale, CA
SWA Architects provided a comprehensive design & entitlement package for this brand new three-story medical office building with approximately 30,000 gross square feet, along with 81 required parking spaces situated in an integrated 2 level subterranean parking structure of approximately 35,000 gross square feet. Our team was able to deliver a highly flexible MOB design that is ready to accommodate a wide variety of medical services from small private doctor offices to full specialty clinics. This project is currently awaiting construction financing.
Size: 65,000 sq. ft.


