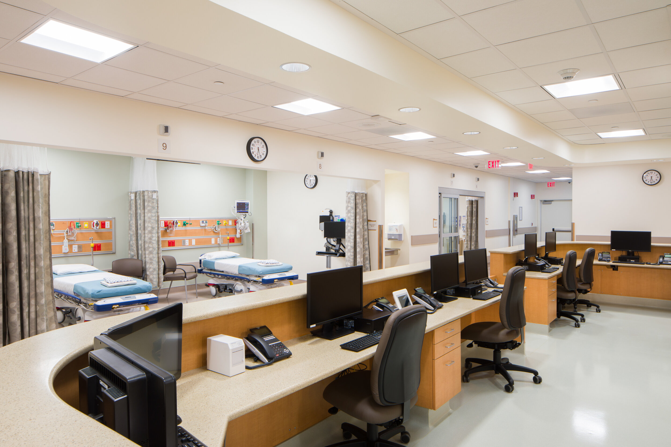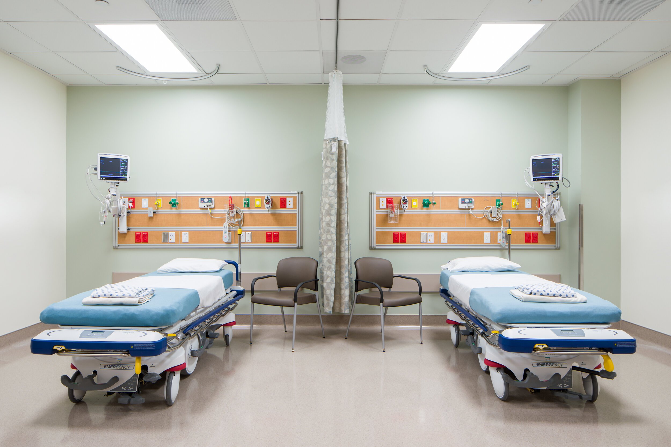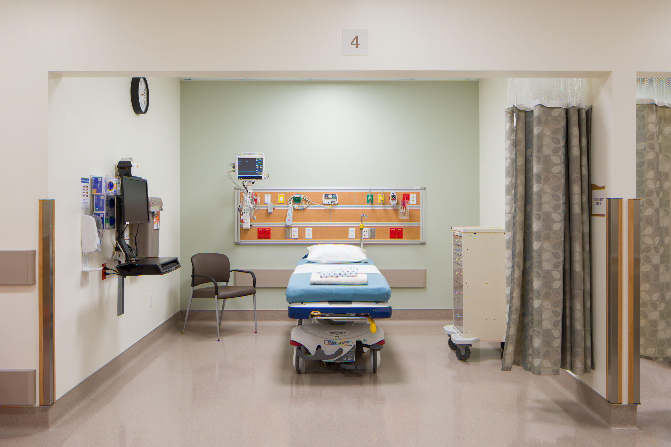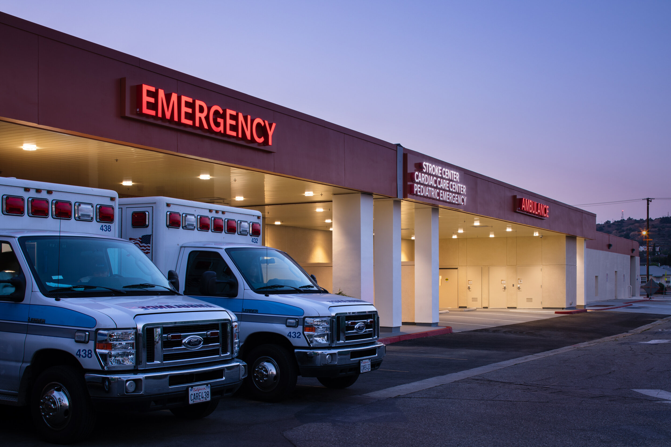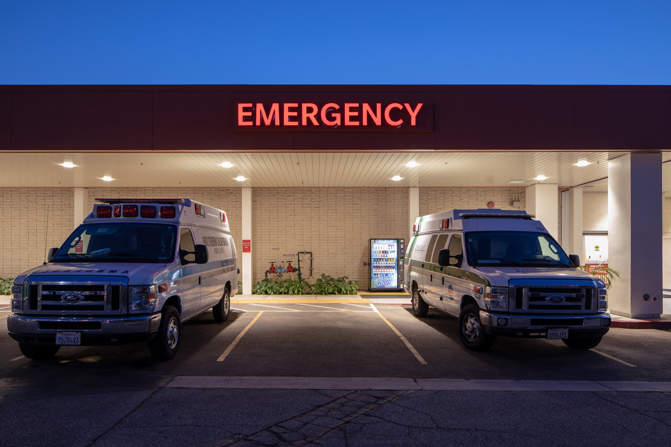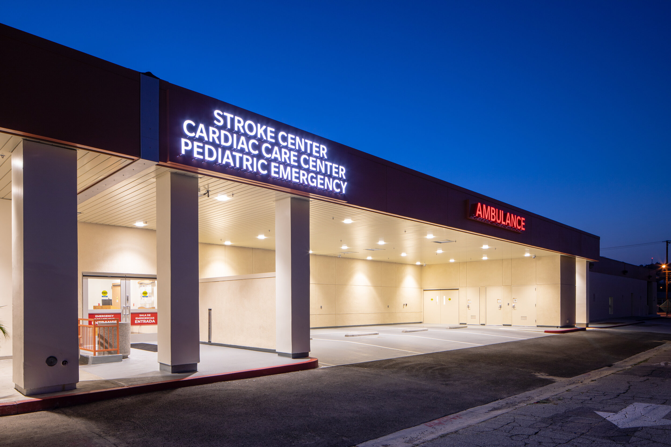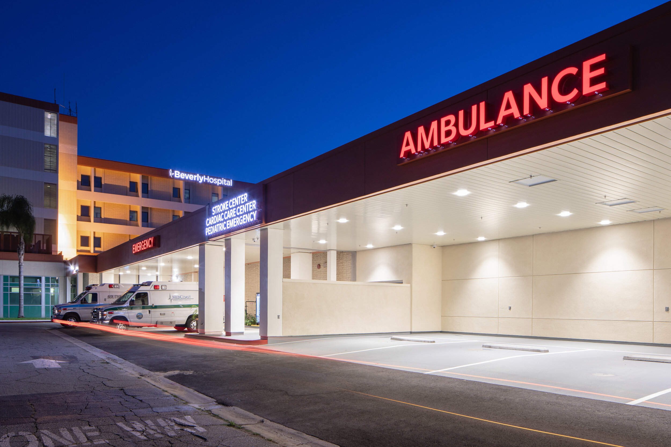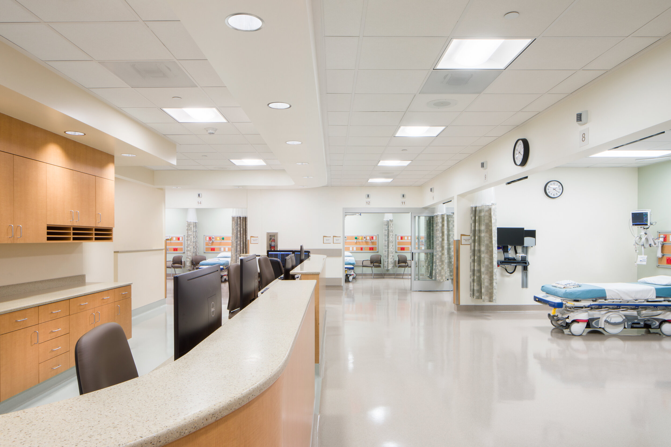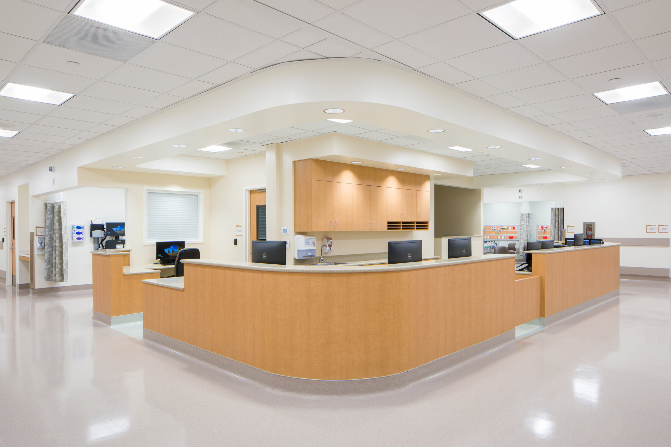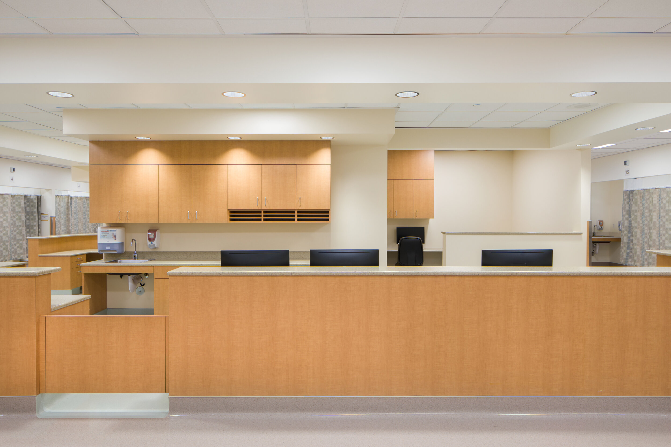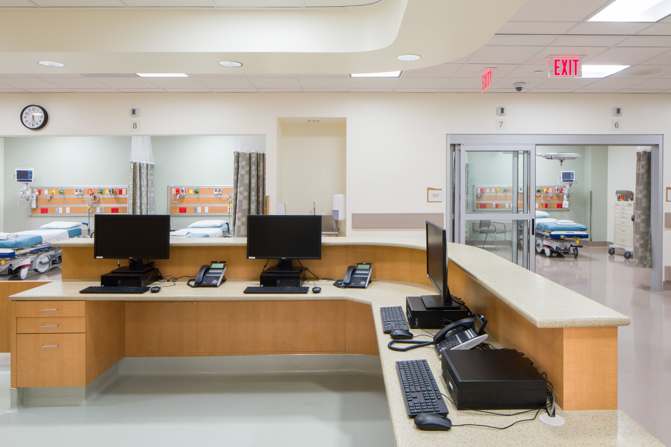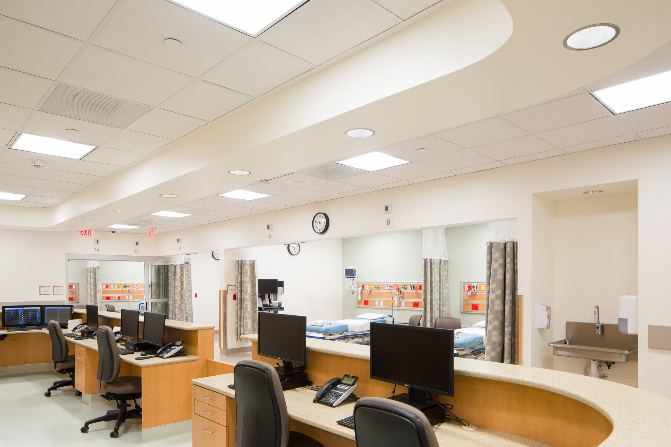Emergency Department Expansion & Renovation - Beverly Hospital
Montebello, CA
Beverly Hospital’s Emergency Department (ED) underwent a major and thorough renovation and expansion effort to allow the hospital facility & caregivers greater flexibility and effectiveness in patient care and treatment. The new Emergency Care Center (ECC) resulting from this significant capital improvement effort includes the rework of a treatment bay into a doctor’s office, the enlargement of a nurse station, as well as the relocation of three treatment bays, an ante room, equipment room, soiled utility, and nourishment areas. The facility also features a new triage room, which houses a renovated ECC patient admitting station for greater speed and efficiency of patient care. A new standalone canopy for the ambulance parking area adjacent to the expanded ECC allows for additional trauma and exam rooms.
In addition to the programmatic and functional modifications mentioned above, the resultant facility also includes new interior finishes, electrical upgrades, mechanical and HVAC upgrades, ADA upgrades, and an optimized ceiling plan and interior elevation to allow for significant improvements to the functions of the hospital. A new point of sewer line connection was also designed to alleviate the deficiencies of the prior sewer line system – to better service the new ECC addition. Installation of acoustical privacy wall partitions and incorporation of new cabinetry maximize comfort and privacy for some of Beverly Hospital’s most vulnerable patients.
Expansion: 7,200 sq. ft., Remodeling: 1,400 sq. ft., Interior Refinishing: 6,000 sq. ft.

