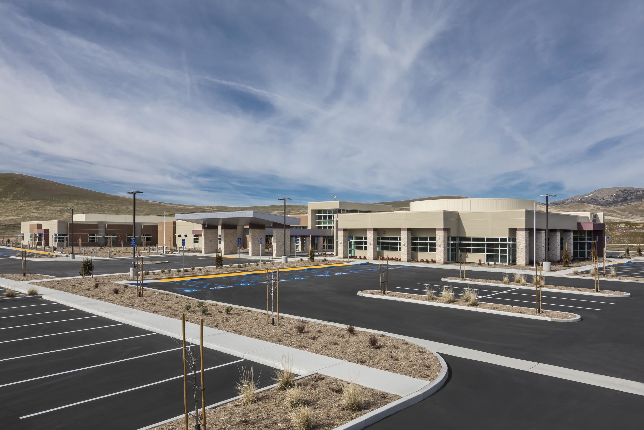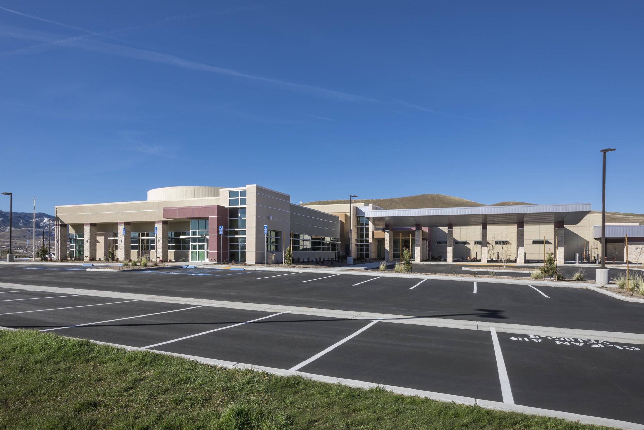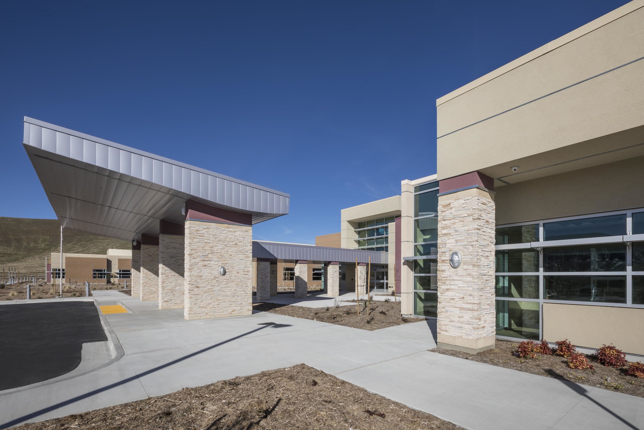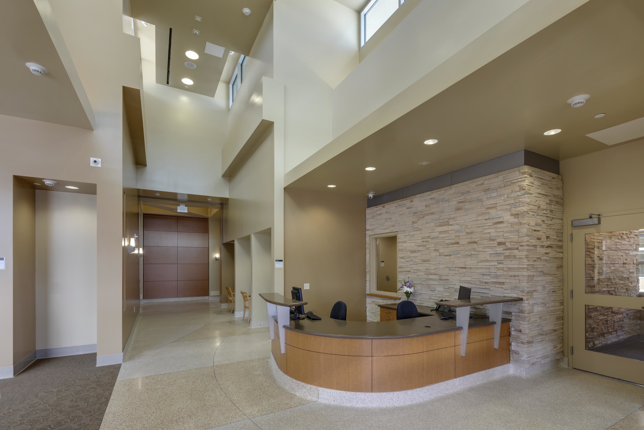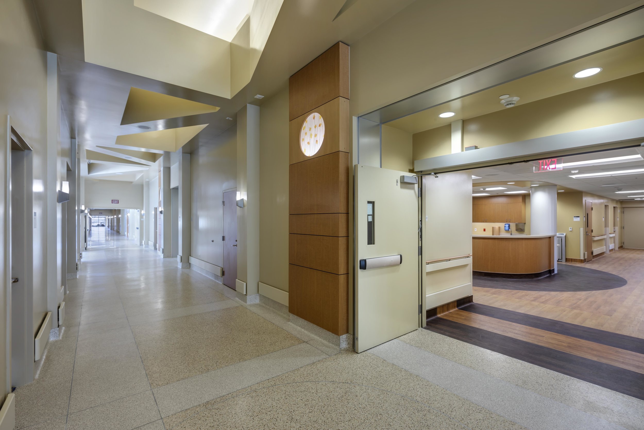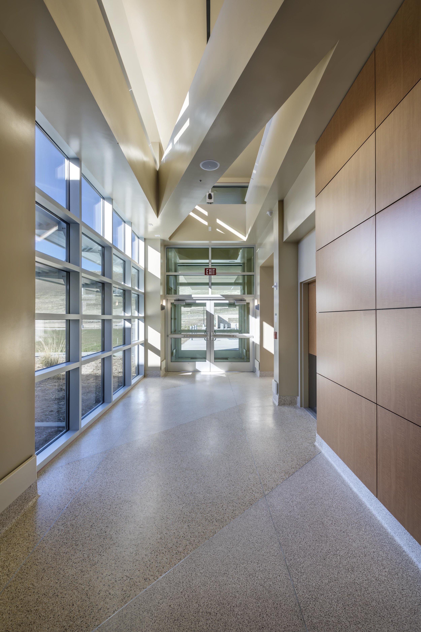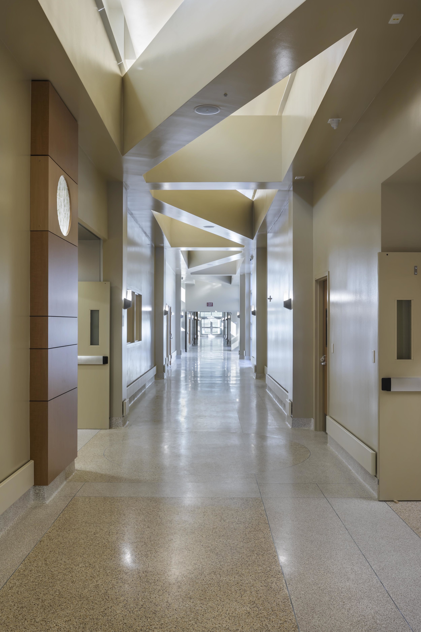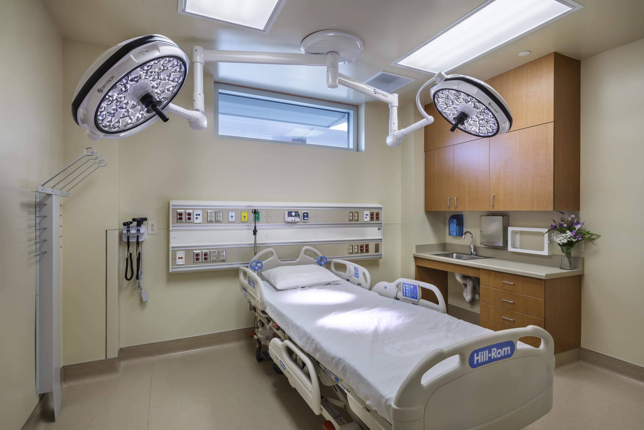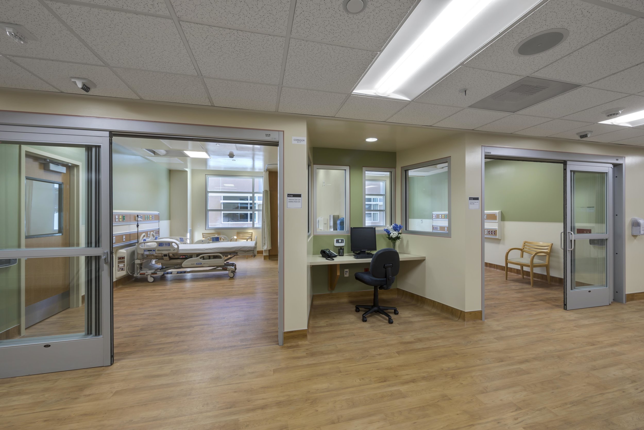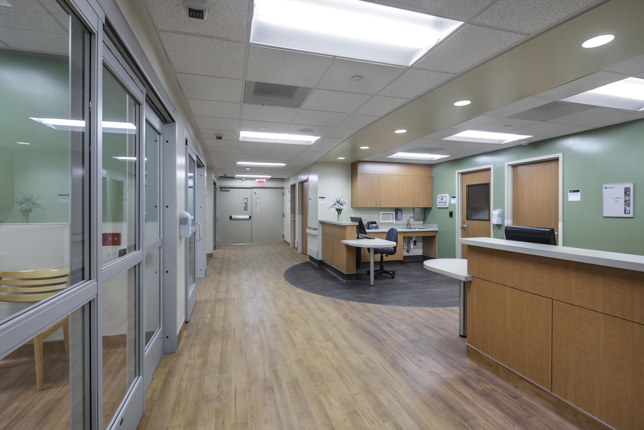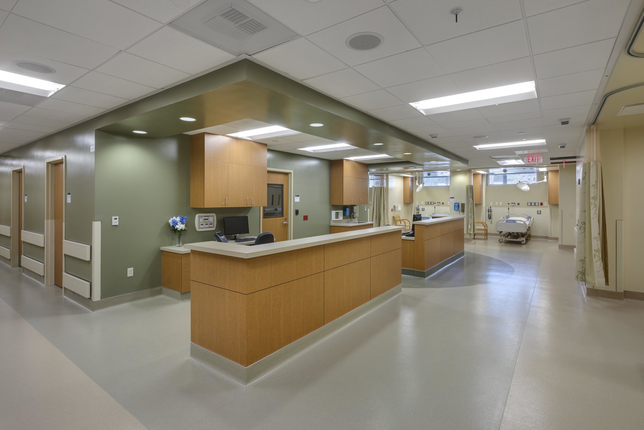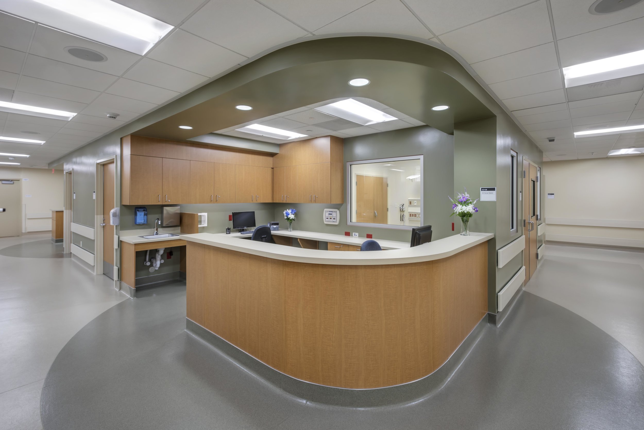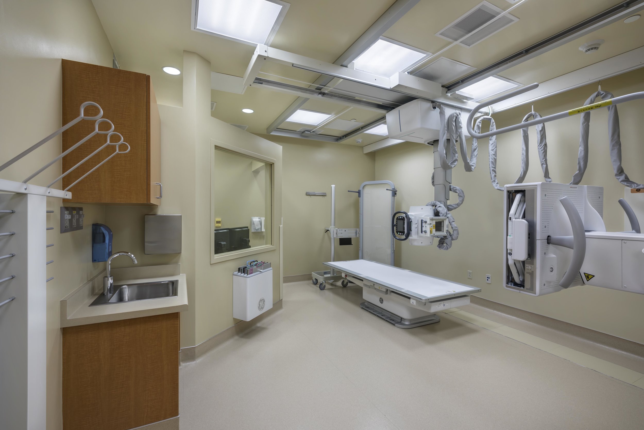Tehachapi Valley Healthcare District, New Critical Access Replacement Hospital
Tehachapi, CA
SWA Architects was first selected through an RFQ process for the master plan and programming of the new Hospital, and later as the design Architect. SWA has worked closely with the owners and users to develop a hospital that serves the community needs while complying with strict Critical Access and OSHPD criteria. The programs include Intensive Care, Dietetic Services, Surgery, Emergency Department, Imaging, Med/Surg and Obstetrics. A Pharmacy, Administrative Offices and Cafeteria with indoor/outdoor seating flowing into a healing and wellness garden complement the host of services offered.
Project Video Update: https://www.youtube.com/watch?v=IYgcorLwaYE
Size: 76,760 sq. ft.
Featured in Healthcare Design, 2011

